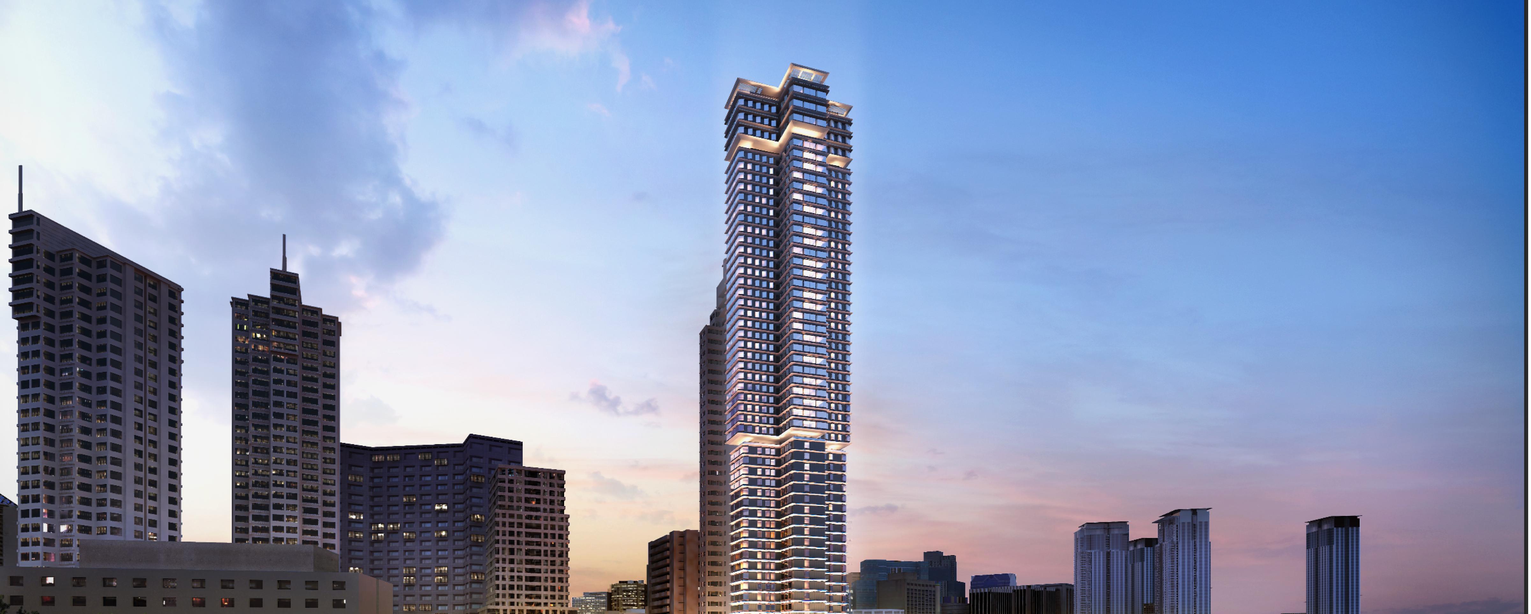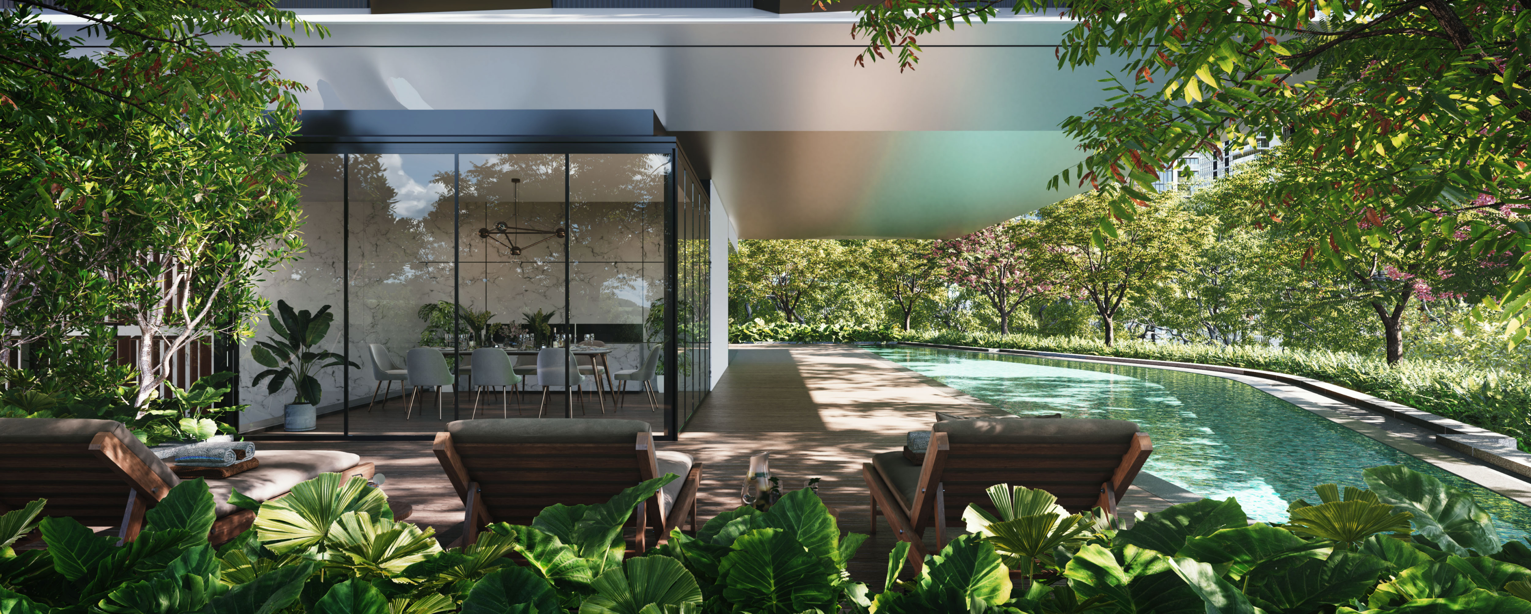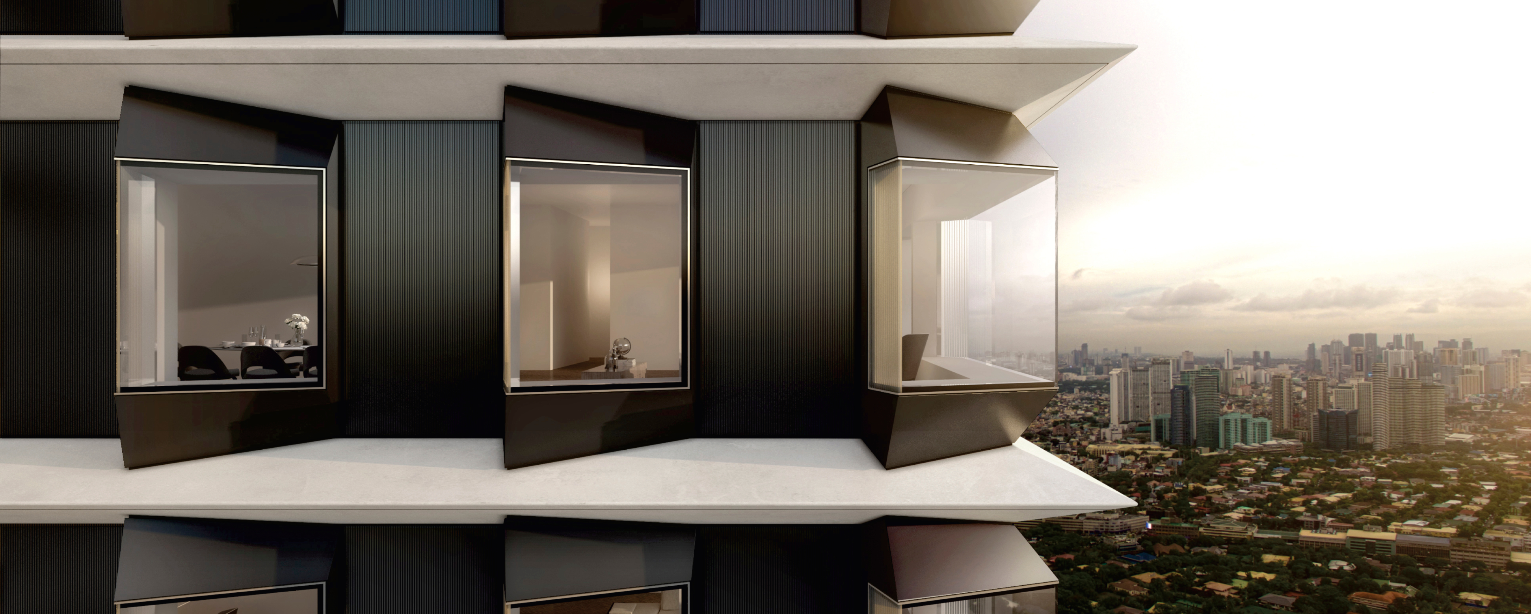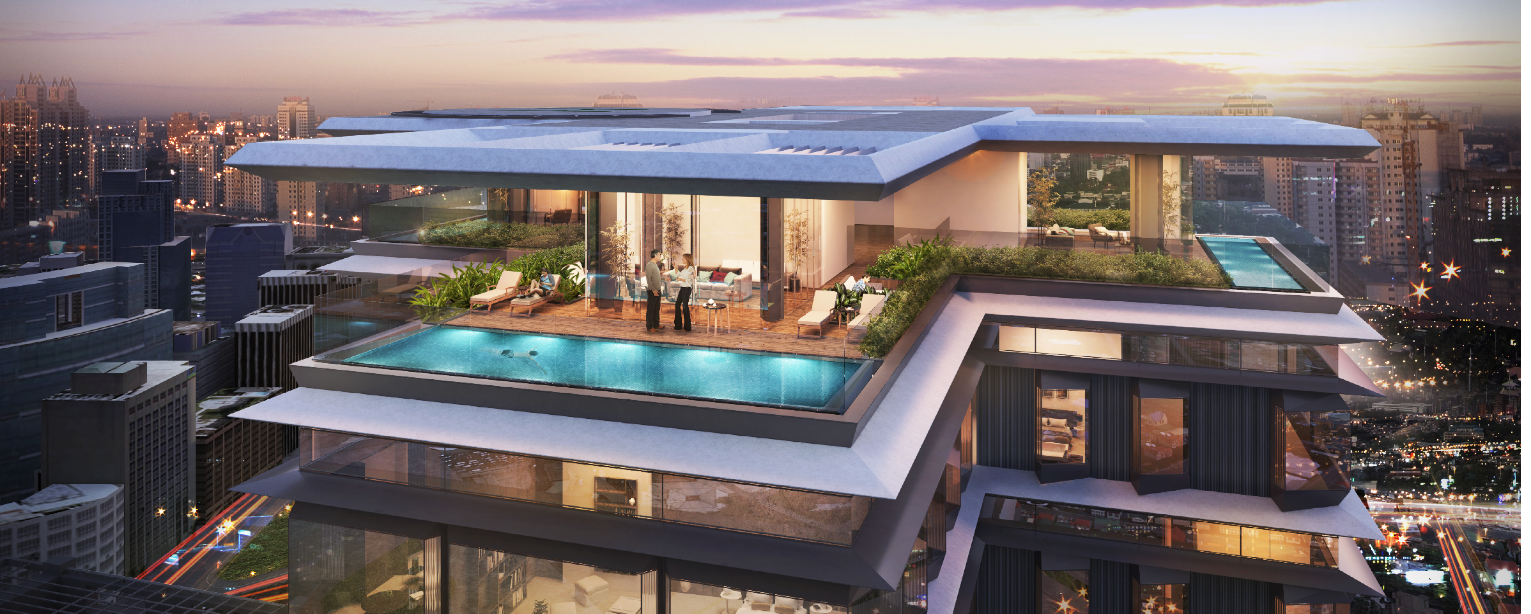A Legacy Beyond Compare
Indulge in the ultimate in luxury living with The Estate, where prime location, impeccable craftsmanship, world-class amenities, and a storied real estate legacy combine to offer a legacy beyond compare.
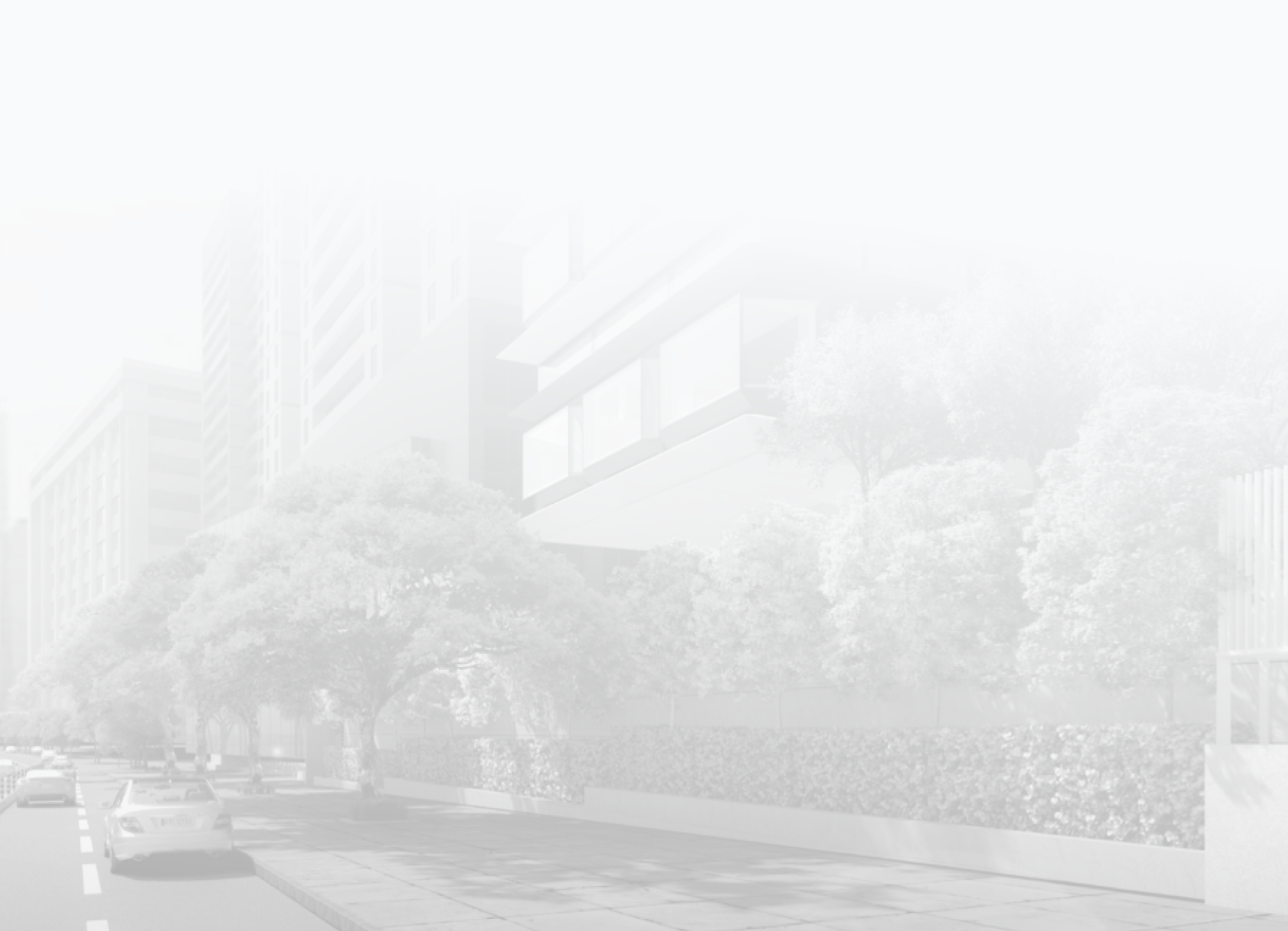
A Fitting Address for a Premier Residence
The Estate Makati stands on the last available space on Apartment Ridge, a stretch of land along Ayala Avenue featuring some of the most exclusive residences and luxury condominiums to be found anywhere in Metro Manila.
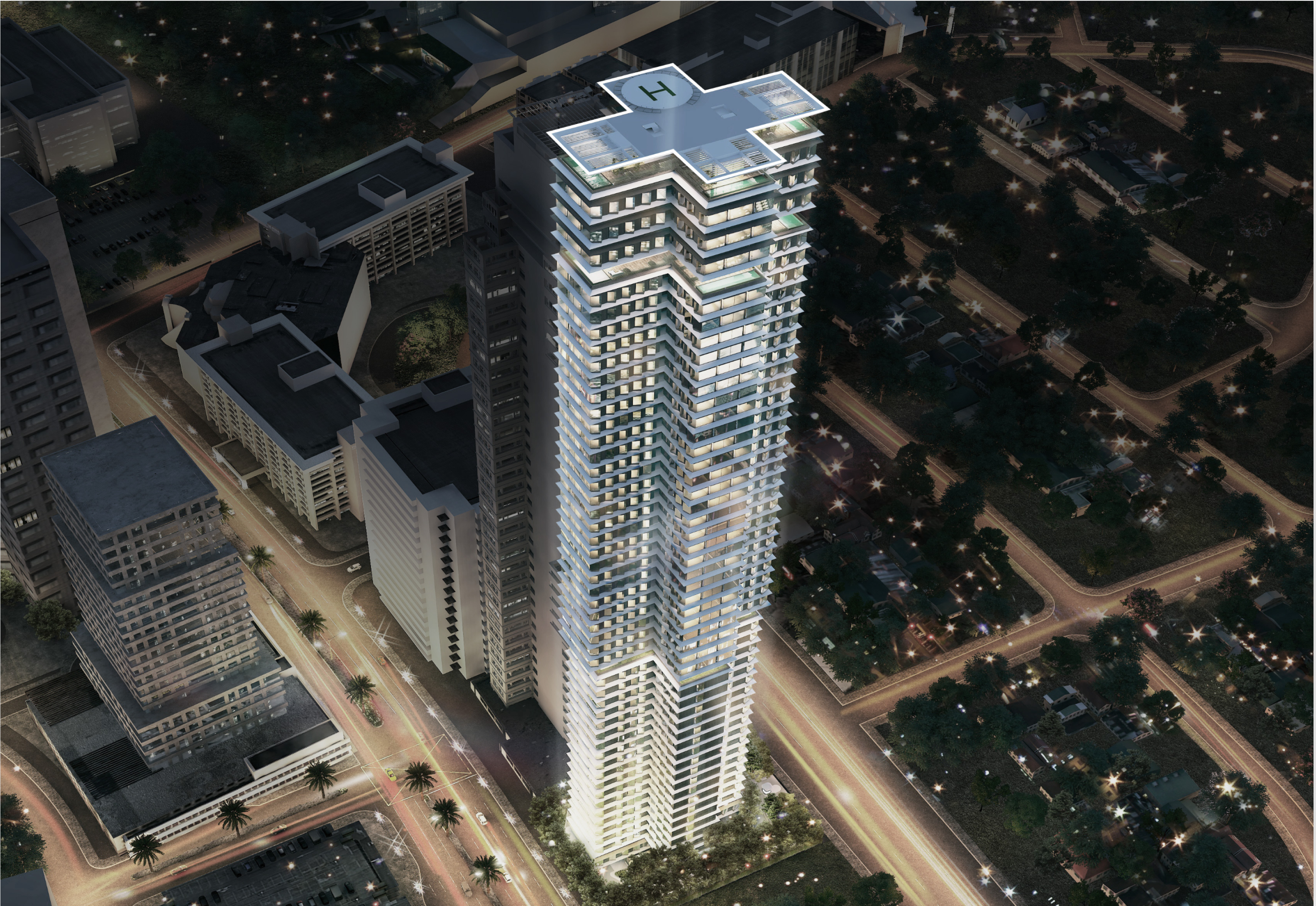
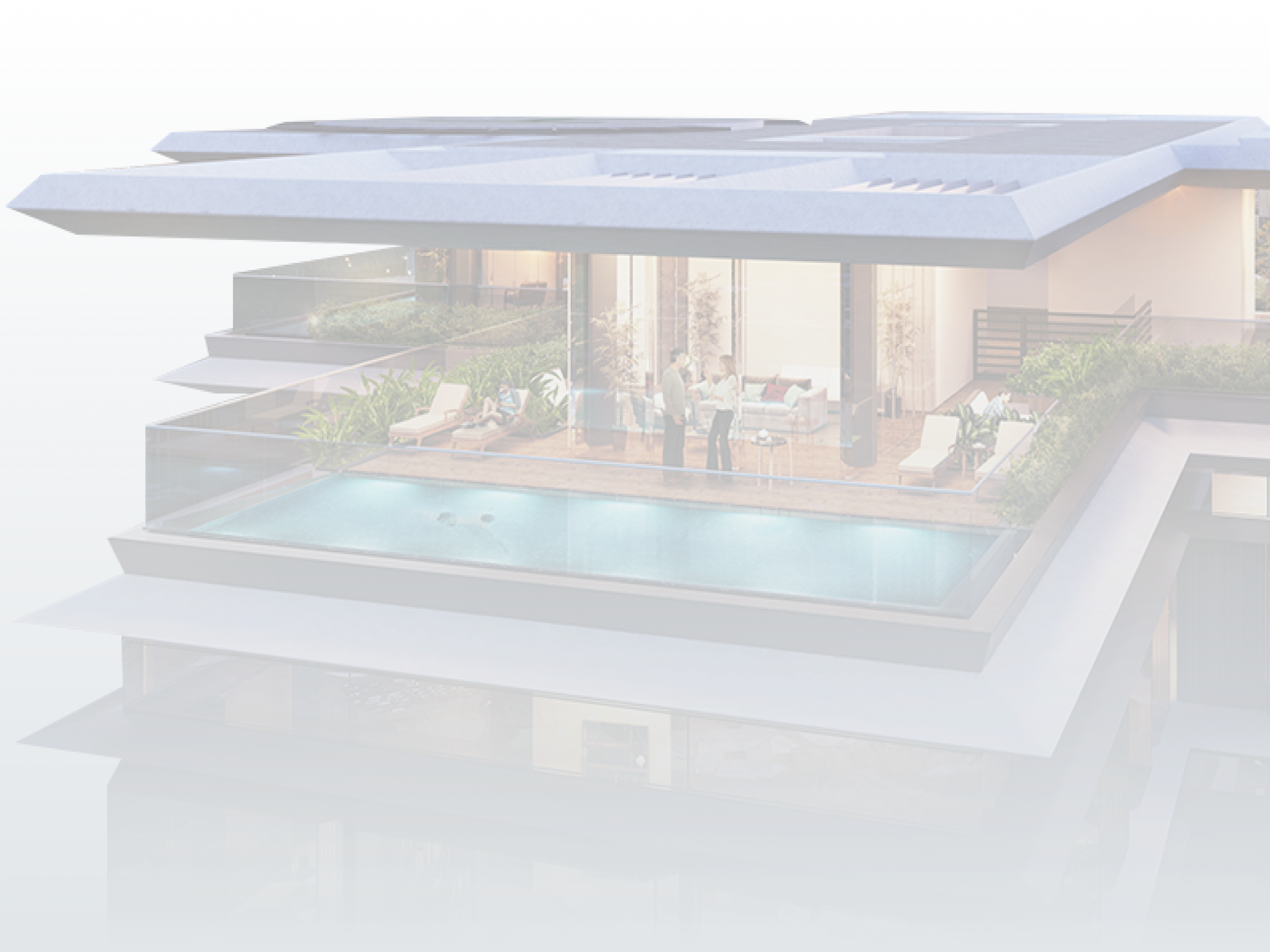
A World-Class Architectural Vision
The Estate Makati represents the multi-awarded Foster and Partners’ first entry in the Philippines. They bring with them their broad expertise and holistic approach to architecture to create a kind of home never before seen in the country.
LEARN MORE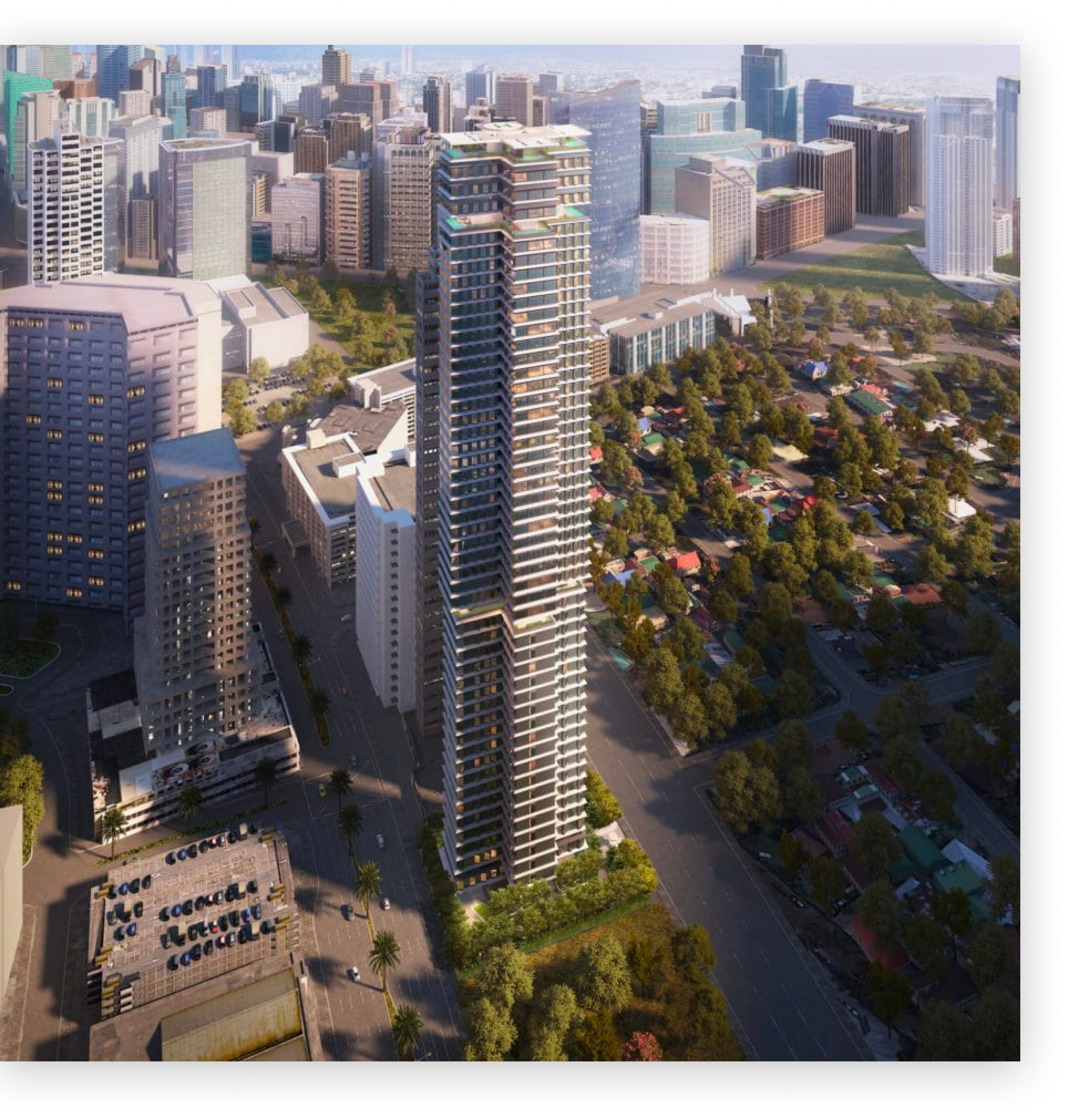
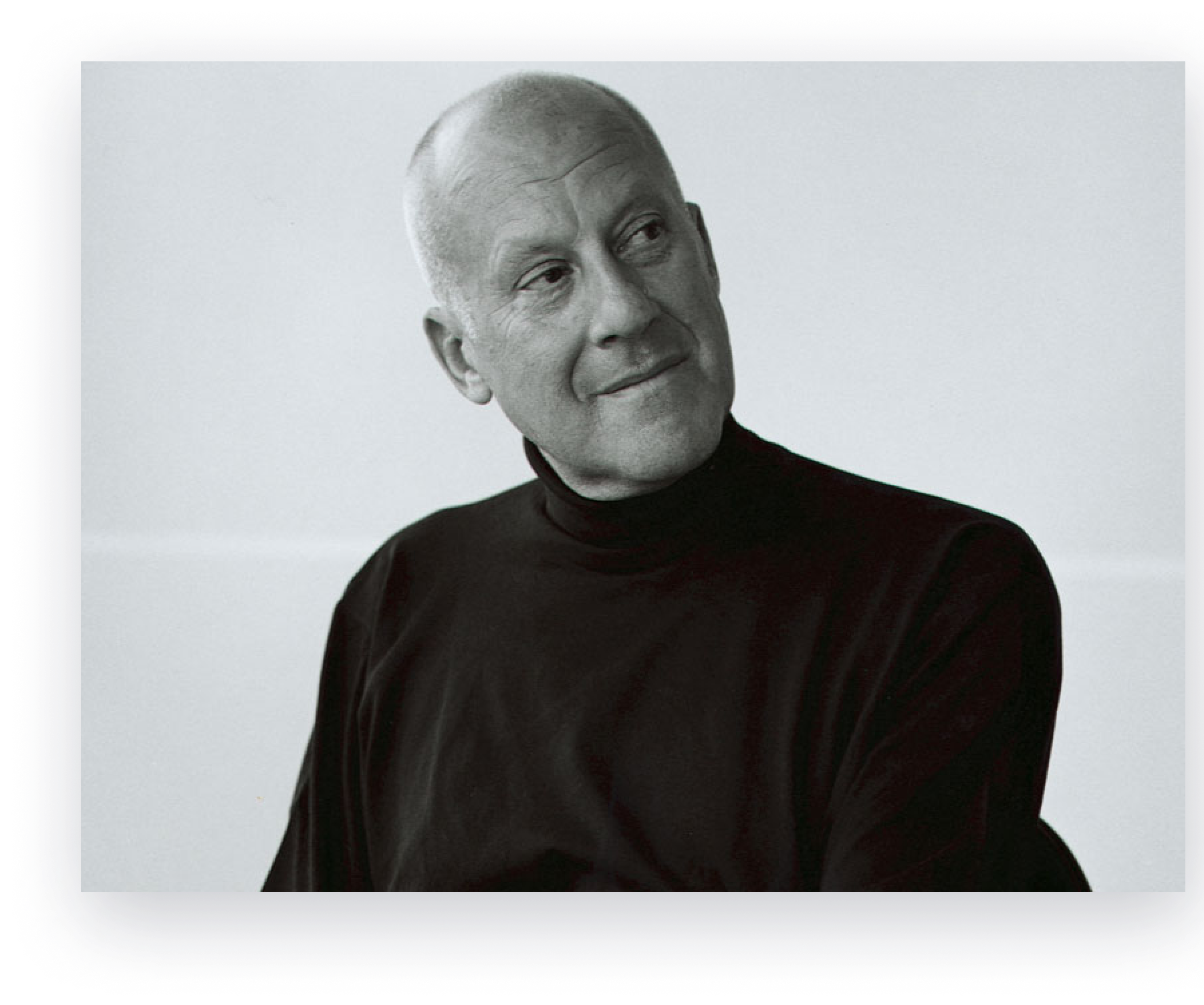
FEATURES
The elements and design choices used in The Estate Makati go beyond making it beautiful to look at; they fulfill the functional purpose of improving privacy, efficiency, modularity, sustainability, or some other aspect of the building in an innovative way.
EXPLORE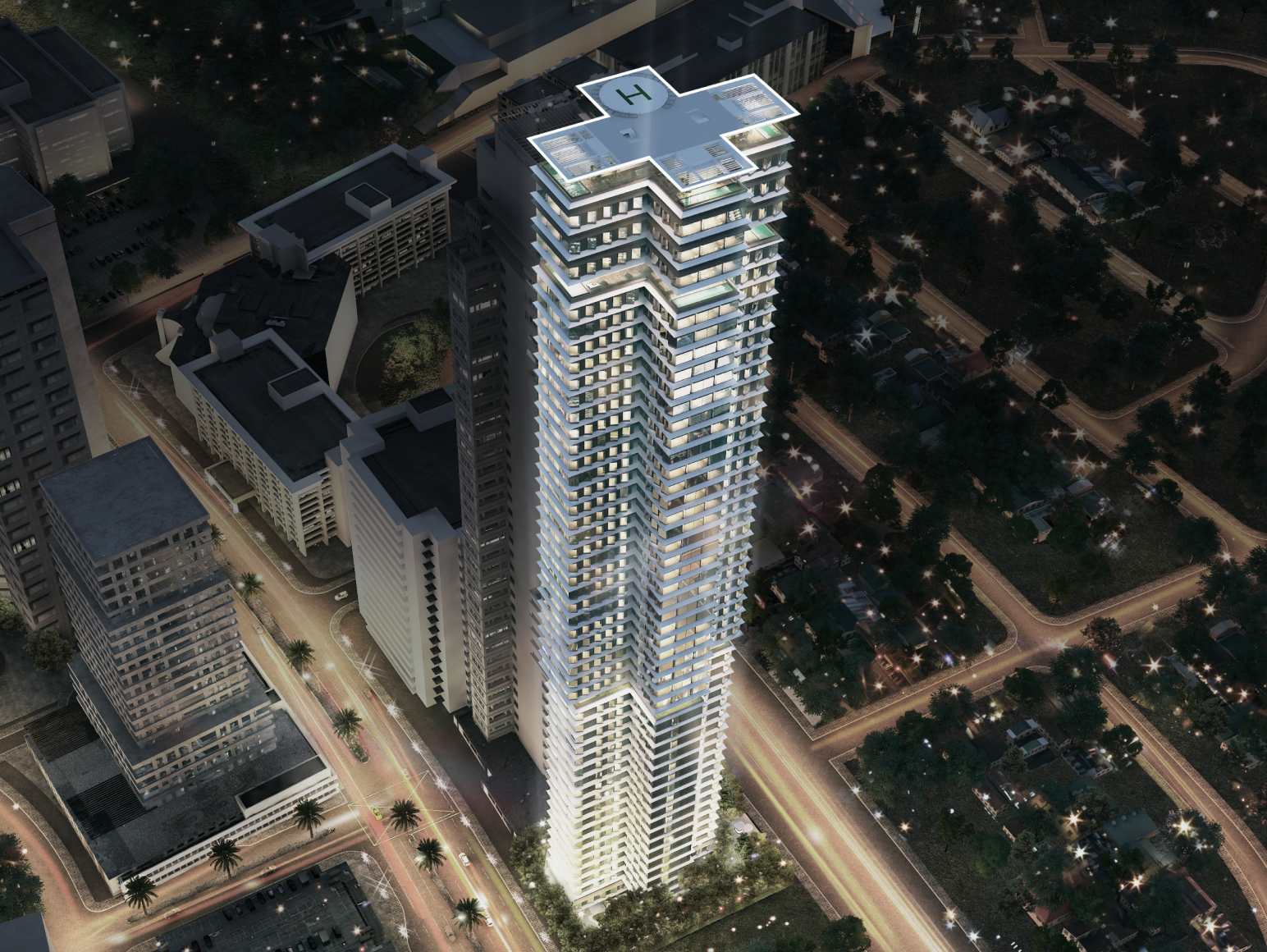
Cruciform Structure
The building’s cross-shaped design strategically minimizes sun exposure while maximizing natural light and preserving stunning skyline views.
Allowing stunning 270-degree views in each unit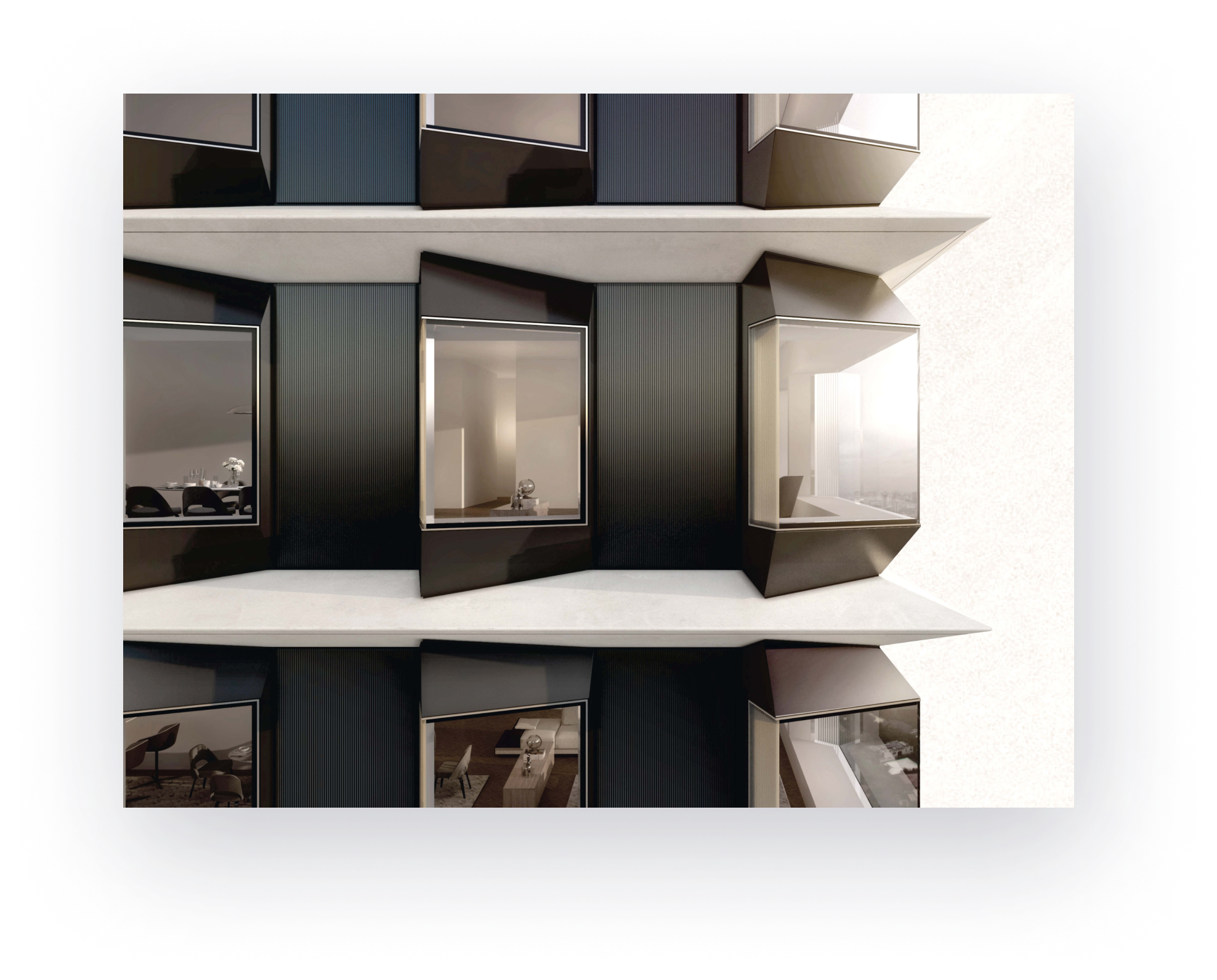
Column-free with Double-Slab Technology
Low floor-to-floor heights and maximized floor-to-ceiling heights using steel framing elements and thin-floor systems. Flexible spaces thanks to column-free areas-ideal for amenities
Endless configurations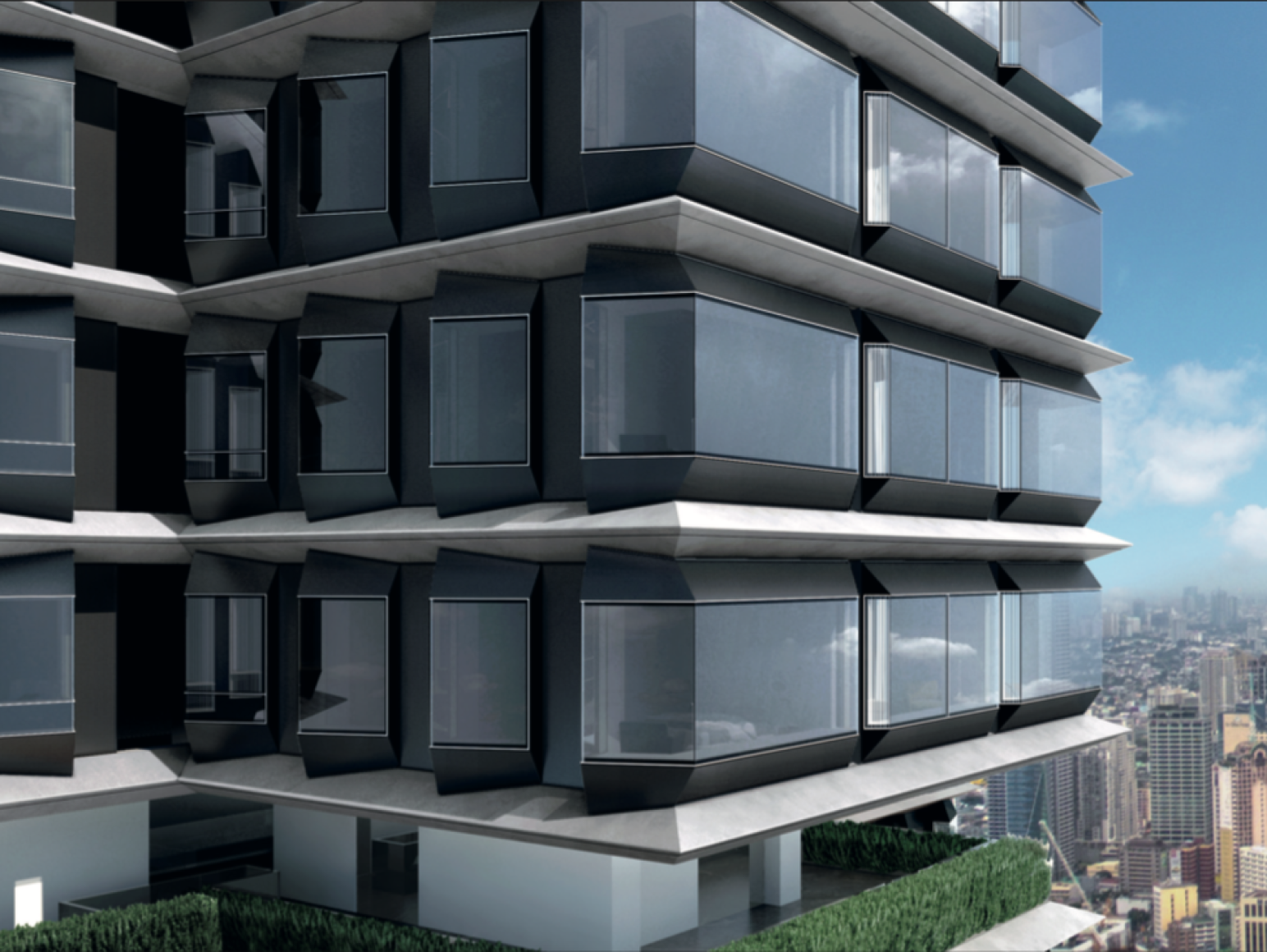
Sustainable Design
Our Gold Leed Certified features such as self-cleaning facades, cooling and noise insulation, and EV charging, aremeticulously crafted for your utmost comfort and convenience.
Sustainably comfortable livingThe Estate Makati’s unique features and location in Makati’s central business district make it the perfect home for current and future generations.
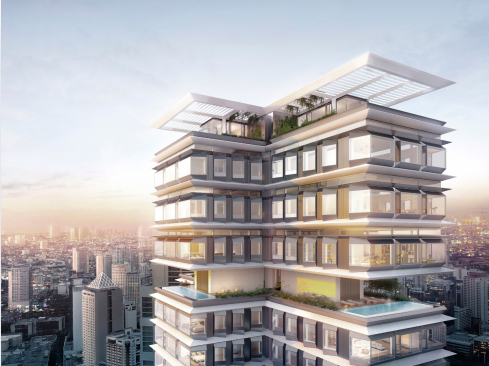
The Estate Makati’s architectural design uses a cross shape to stabilize the structure without load-bearing columns, leading to wide, 270° views.
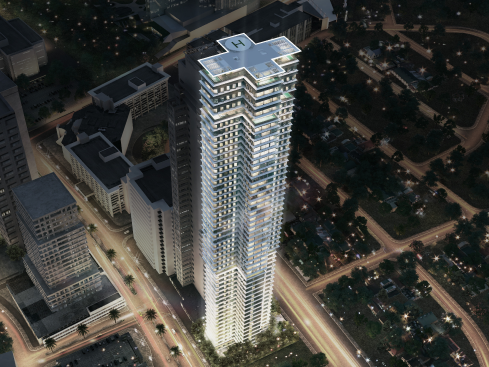
The Estate Makati's customizability relies on its double slab system. With it, you can install fixtures and appliances exactly where you want them.
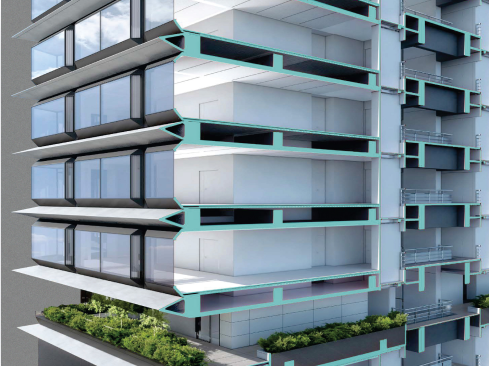
The cozy nooks with angled windows provide different locations to take in the 270° views while also allowing you to enjoy your privacy.
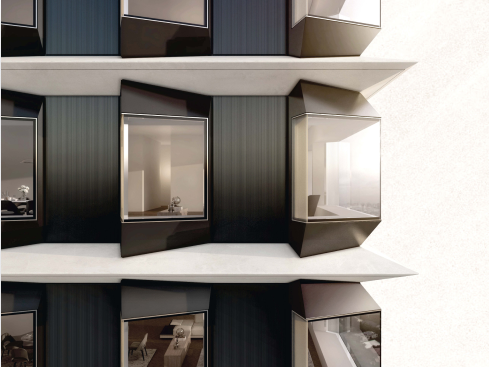
Recharge your electric or hybrid vehicle from the convenience of your parking spot.
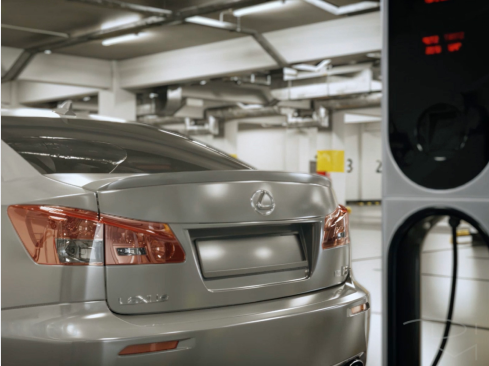
A service elevator and fireman’s exit are located at the atrium, allowing quick access to the helipad in case of emergencies.
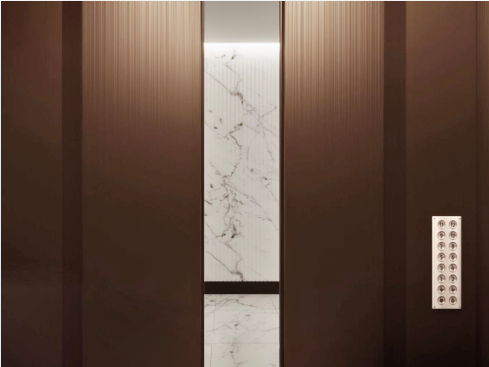
Much of The Estate Makati’s facade is made of materials that prevent staining caused by changes in weather and pollution, allowing the structure to maintain its pristine exterior.
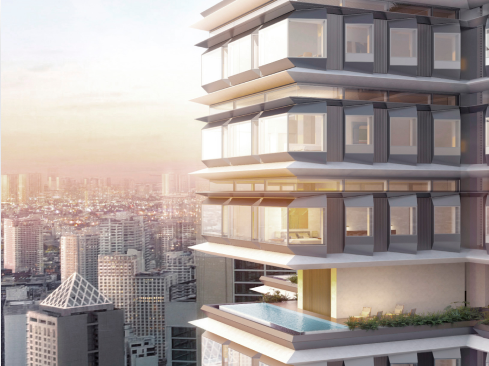
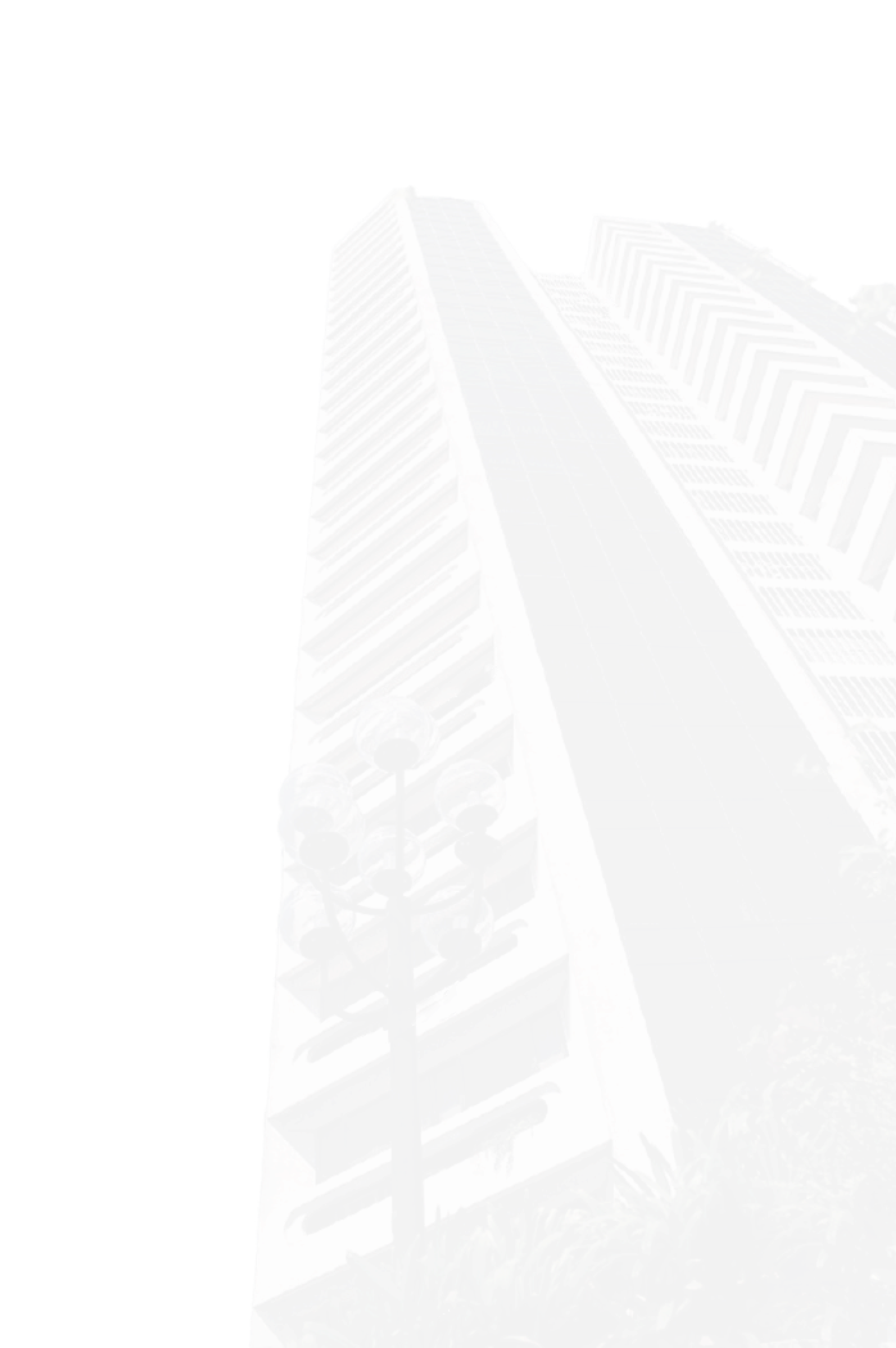
A Team-Up for the Ages
The last time SM Residences and Federal Land, Inc., two of the country’s most prolific real estate developers, worked together was in the 1980s under the leadership of Henry Sy Sr. and George Ty. Today, their sons Henry Sy Jr and Alfred Ty continue that legacy.
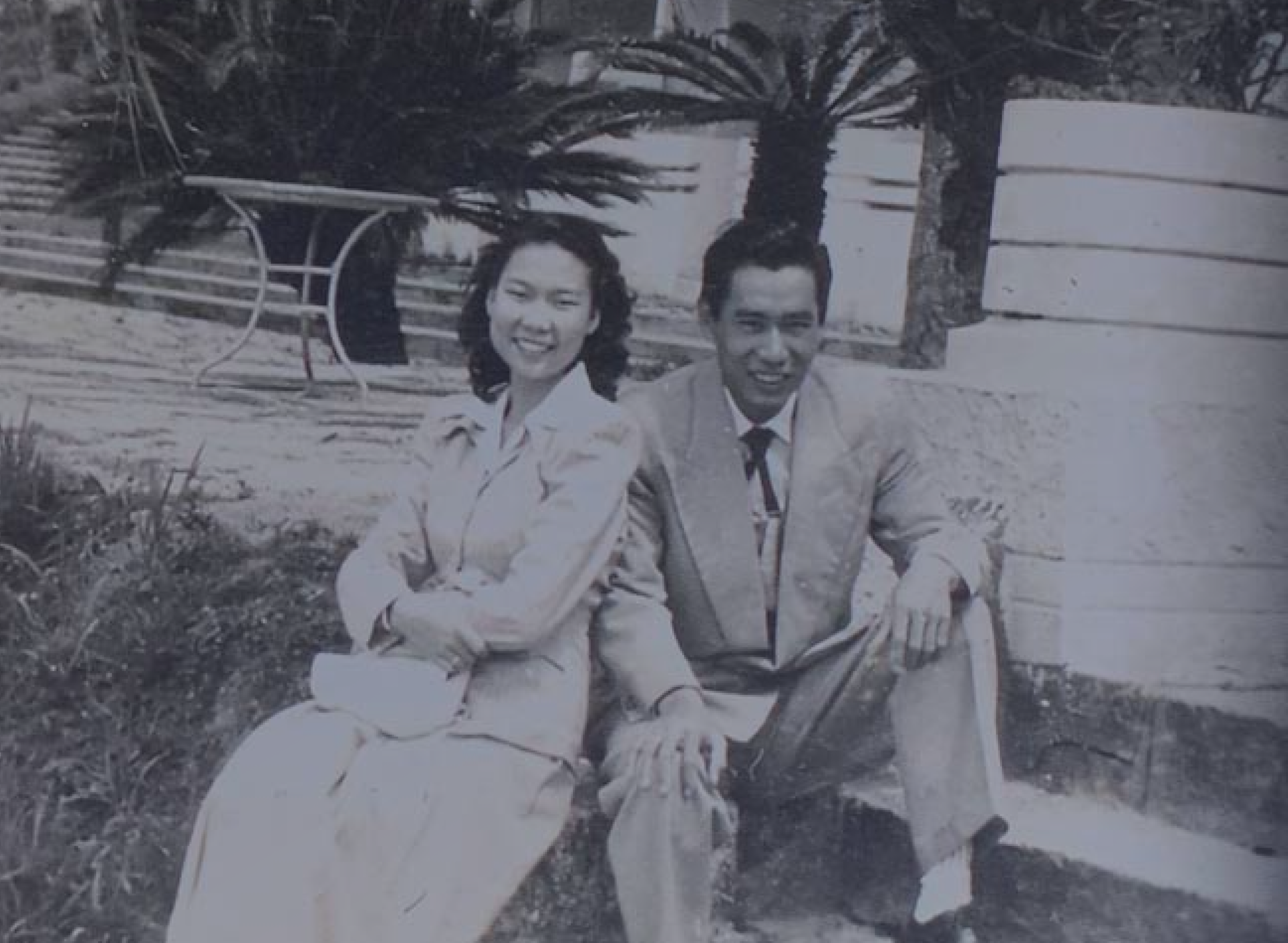
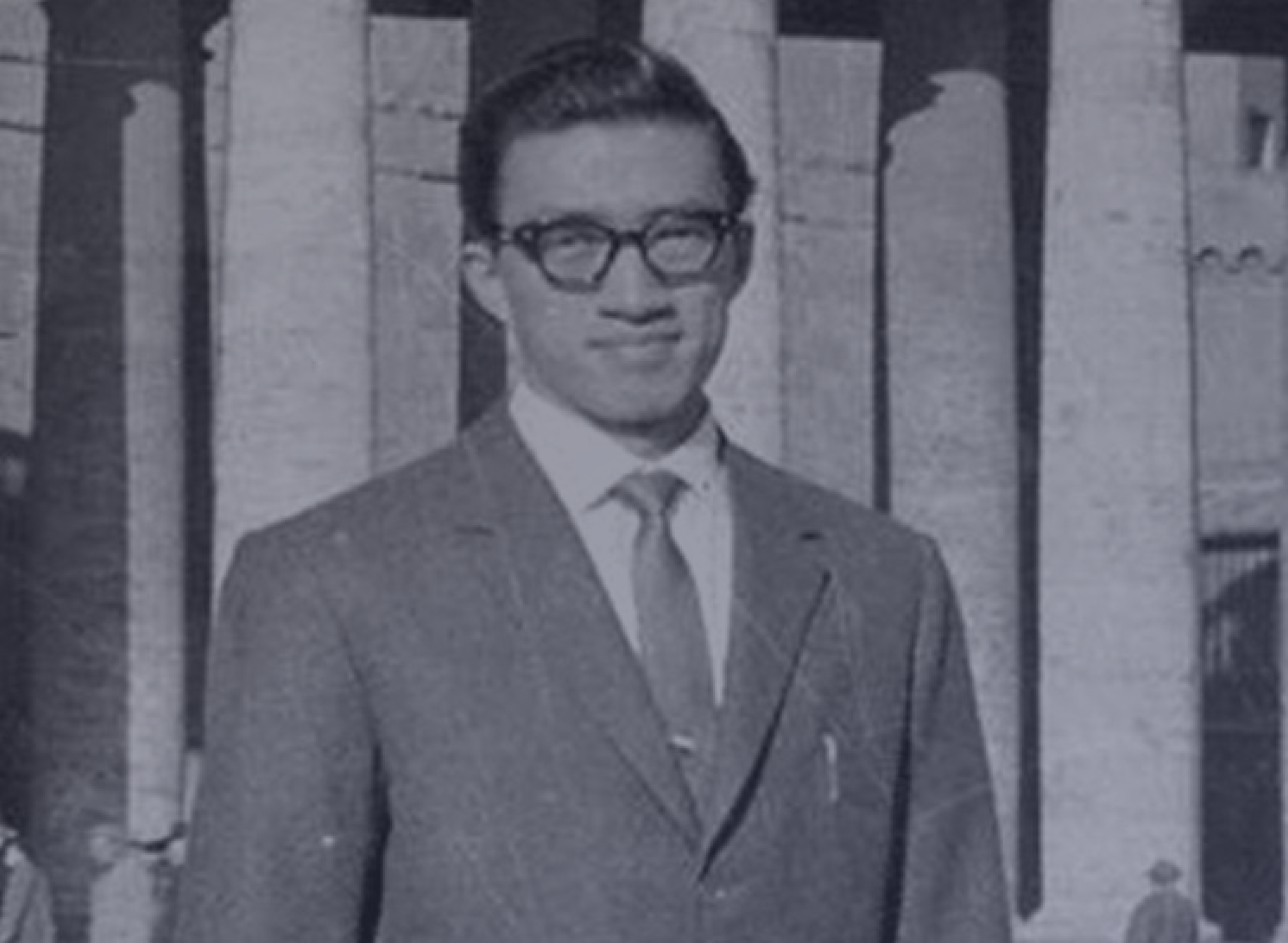
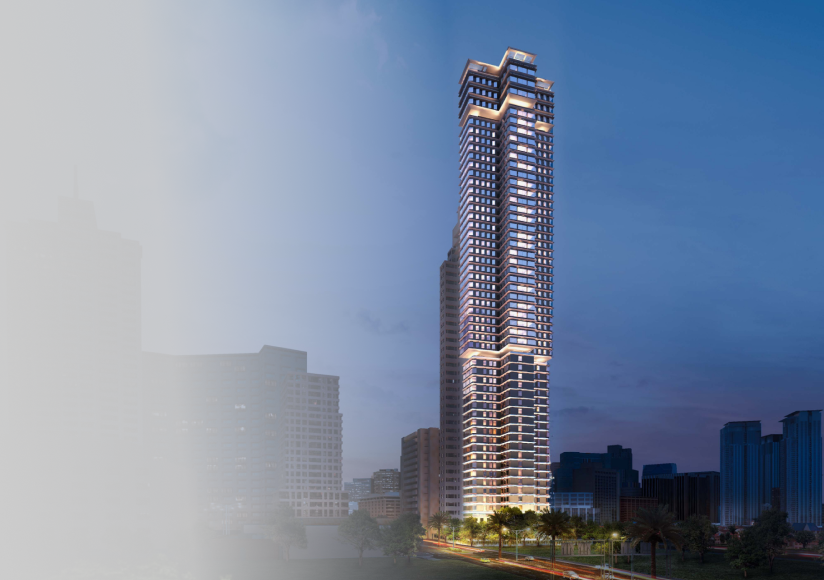

- Foster + Partners (F+P) Foreign Architectural Consultant
- W.V. Cosculuella & Assoc. (WVCA) Local Architectural Consultant
- Magnusson Klemencic Associates (MKA) Foreign Structural Consultant
- SY2 + Associates INC. (SY2) Structural Consultant
- Design Coordinates, INC. (DCI) Construction Project Managers
- Crearis Environmental Design Landscape Consultant
