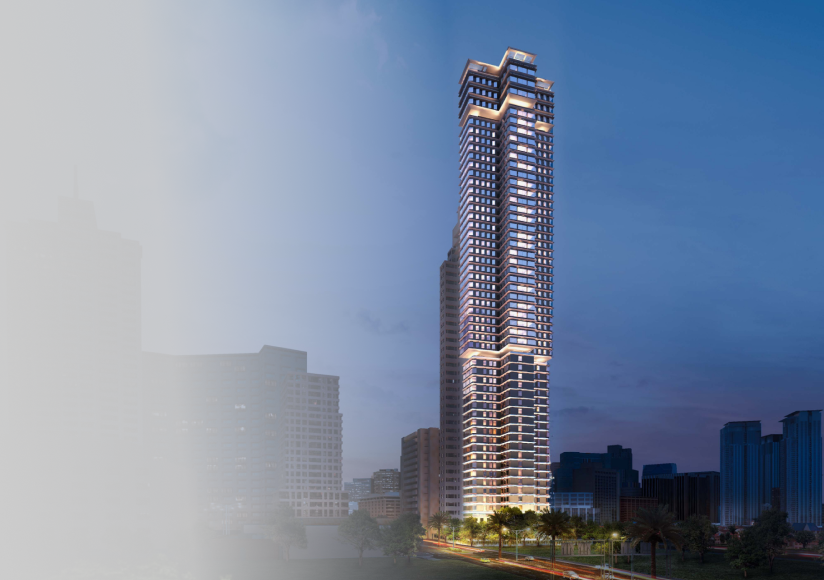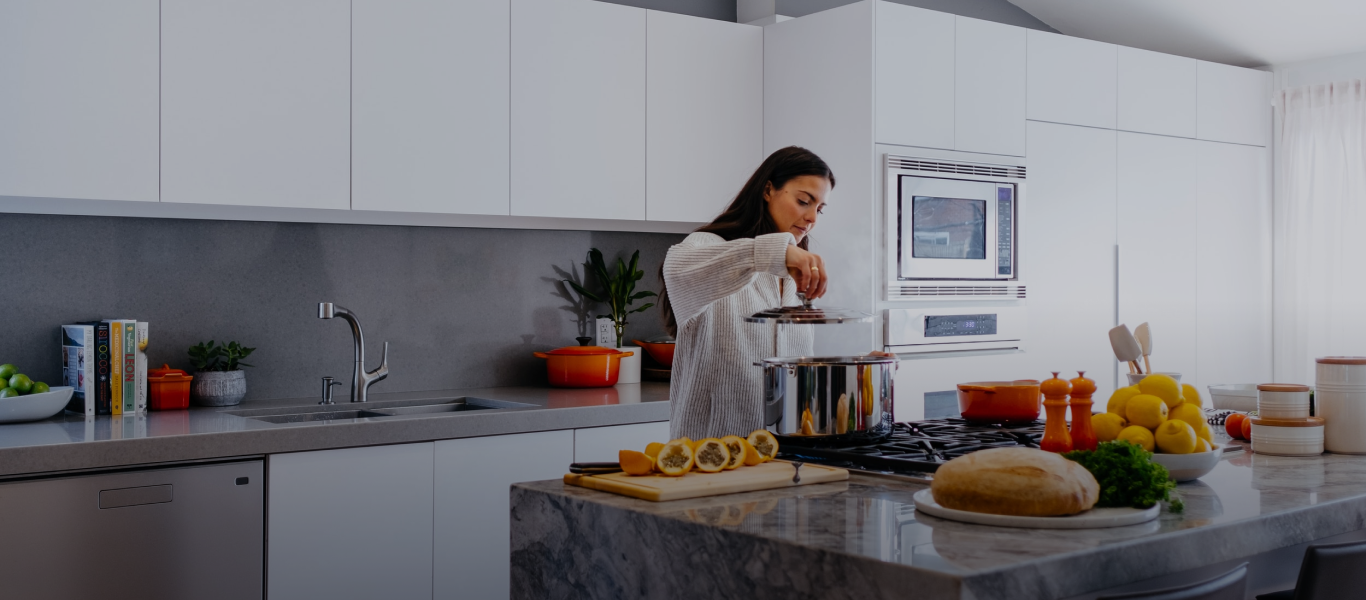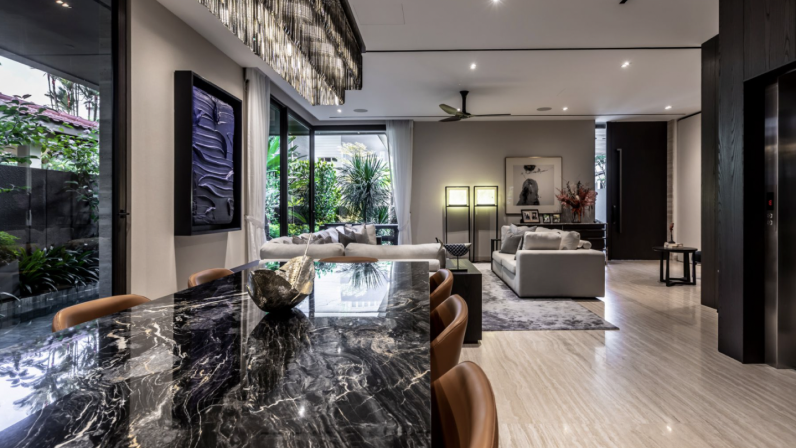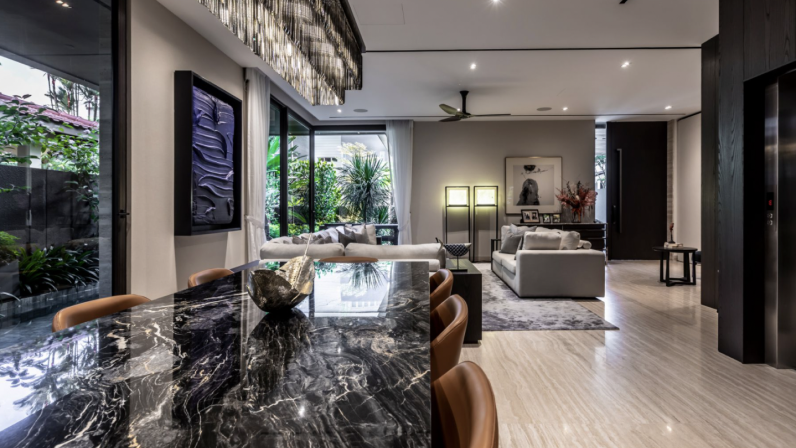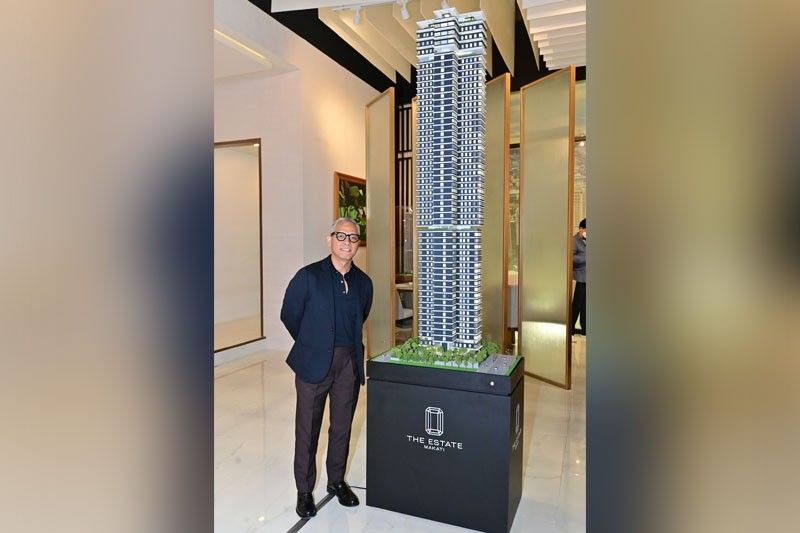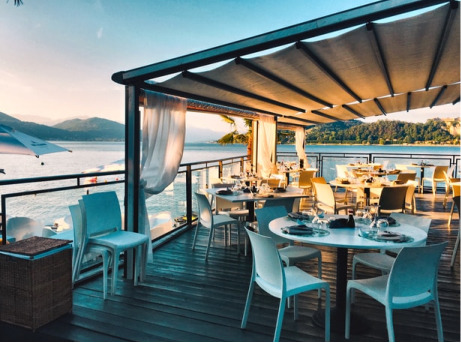The homeowners, who were previously living in the US for more than 10 years, had only recently relocated back to Singapore. The design-oriented clients, who had an affinity for arts and plants, wanted a variety of entertaining zones where they could host guests. “Their specific request was to have a design that meets their lifestyle, where they can get reconnected with their family members, friends, as well as business associates,” explains Ng.
Home Tour: Inside Normann Copenhagen co-founder Poul Madsen’s Colourful, Art-Filled Apartment
- Events
- Homes
The living area is thoughtfully designed to connect to the dining space, which is just a few steps away. This allows for conversation to easily flow between both spaces. The dining area echoes the elegance of the living room with a large black dining table sitting under a striking pendant lighting piece.
“The elegance and sophistication originated from the refined palette of details,” explains Ng. “Every bespoke detail was carefully crafted and designed by making use of natural materials and textures. For example, we utilised Japanese rice paper wall covers and mixed them with natural oak veneer cladding before infusing them with an antique bronze finish.”
The living area is thoughtfully designed to connect to the dining space, which is just a few steps away. This allows for conversation to easily flow between both spaces. The dining area echoes the elegance of the living room with a large black dining table sitting under a striking pendant lighting piece.
“The elegance and sophistication originated from the refined palette of details,” explains Ng. “Every bespoke detail was carefully crafted and designed by making use of natural materials and textures. For example, we utilised Japanese rice paper wall covers and mixed them with natural oak veneer cladding before infusing them with an antique bronze finish.”
Every bespoke detail was carefully crafted and designed by making use of natural materials and textures. For example, we utilised Japanese rice paper wall covers and mixed them with natural oak veneer cladding before infusing them with an antique bronze finish.
This room is one of Ng’s favourite spaces in the house, as it’s also connected to the home’s rooftop garden—a specific request by the homeowners who wanted to recreate the garden experience that they had in their previous home. This verdant space contains greens the likes of lemon trees, chilli plants, as well as other spices typically used in Peranakan cuisine.
“The owners wanted to have a vegetable and herb garden in thier home,” says the detail-oriented architect. “Instead of proposing it as an ordinary farmer’s garden, we designed the garden to be a fusion of different plants with herbs to make the overall design look even more interesting.” Ng’s and his team’s hard work resulted in a contemporary home that’s glamorous and inviting. “We worked hand-in-hand with (the homeowners) throughout the entire process,” recalls Ng. “Since they were
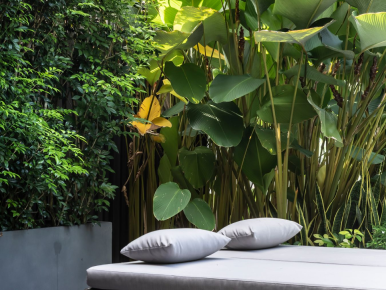
so involved in it, the whole design gave them a sense of belonging as well as an intimate connection to the home.” For Ng, imbuing the abode with character reminded him of the significance of a home. “As designers, we want to make the interior spaces function well aside from simply them looking good. As the line between work and play continue to blur with work-from-home arrangements, we were careful to curate and design a balanced work and entertainment paradise within this home.”
He adds: “Before the onset of the pandemic, you could call anywhere in the world your home while travelling. Now, your home is your world.”
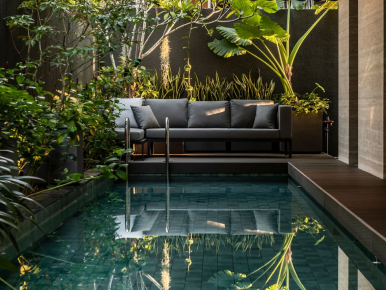
- Events
- Homes
